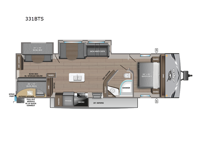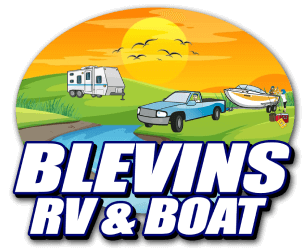Jayco Jay Flight 331BTS Travel Trailer For Sale
-

Jayco Jay Flight travel trailer 331BTS highlights:
- Private Bunkhouse
- Kitchen Island
- Outside Kitchen
- Front Private Bedroom
- Booth Dinette
Take the whole crew with you in this travel trailer! The rear private bunkhouse is big enough to house all of the kiddos with a set of 38" x 73" bunk beds, a 27" x 74" bunk above a booth dinette, and an entertainment center. You will have your own privacy with the front private bedroom with a queen bed that has wardrobes on either side for your clothes. Keep everyone squeaky clean with the radius shower in the full bathroom, and their bellies full with the fully equipped kitchen which has a three burner cooktop, kitchen island, hutch, and a 12V refrigerator. Enjoy your meals and games at the booth dinette then transform it into an extra sleeping space, plus you can transform the Jack-knife sofa into one too!
With any Jay Flight travel trailer or toy hauler by Jayco, you can enjoy camping trips to the max! There are a wide variety of floorplans to choose from, so whether you're looking for a couple's unit or bunkhouse model, there is sure to be a Jay Flight for you. Each model is constructed with a Magnum Truss roof system, an enclosed and heated underbelly, and I-Class cambered structural steel I-beams for added support. The interior will have you feeling right at home with residential-style kitchen countertops and hidden cabinet door hinges, vinyl flooring throughout, including slide floors, plus a 6' 9" ceiling height for added head space. The standard features continue on with the mandatory Customer Value Package that includes Keyed-Alike entry and baggage doors, an Overland 1 Solar Package, a Rock-Solid stabilizer system, backup and side view camera prep, and so much more!
Have a question about this floorplan?Contact UsSpecifications
Sleeps 8 Slides 2 Length 37 ft 10 in Ext Width 8 ft Int Height 6 ft 9 in Interior Color Classic Farmhouse Hitch Weight 1235 lbs GVWR 10400 lbs Dry Weight 8680 lbs Cargo Capacity 1720 lbs Fresh Water Capacity 52 gals Grey Water Capacity 39 gals Black Water Capacity 32.5 gals Tire Size ST225/75R15'E Furnace BTU 35000 btu Number Of Bunks 3 Available Beds Queen Refrigerator Type 12V Refrigerator Size 11 cu ft Cooktop Burners 3 Number of Awnings 1 LP Tank Capacity 20 lbs Water Heater Type Tankless AC BTU 13500 btu Awning Info 20' Power with LED Lights Axle Count 2 Number of LP Tanks 2 Shower Type Radius Electrical Service 30 amp Similar Travel Trailer Floorplans
We're sorry. We were unable to find any results for this page. Please give us a call for an up to date product list or try our Search and expand your criteria.
Blevins RV & Boat Center is not responsible for any misprints, typos, or errors found in our website pages. Any price listed excludes sales tax, registration tags, and delivery fees. Manufacturer pictures, specifications, and features may be used in place of actual units on our lot. Please contact us @800-253-8467 for availability as our inventory changes rapidly. All calculated payments are an estimate only and do not constitute a commitment that financing or a specific interest rate or term is available.
Manufacturer and/or stock photographs may be used and may not be representative of the particular unit being viewed. Where an image has a stock image indicator, please confirm specific unit details with your dealer representative.
